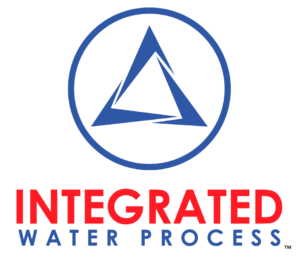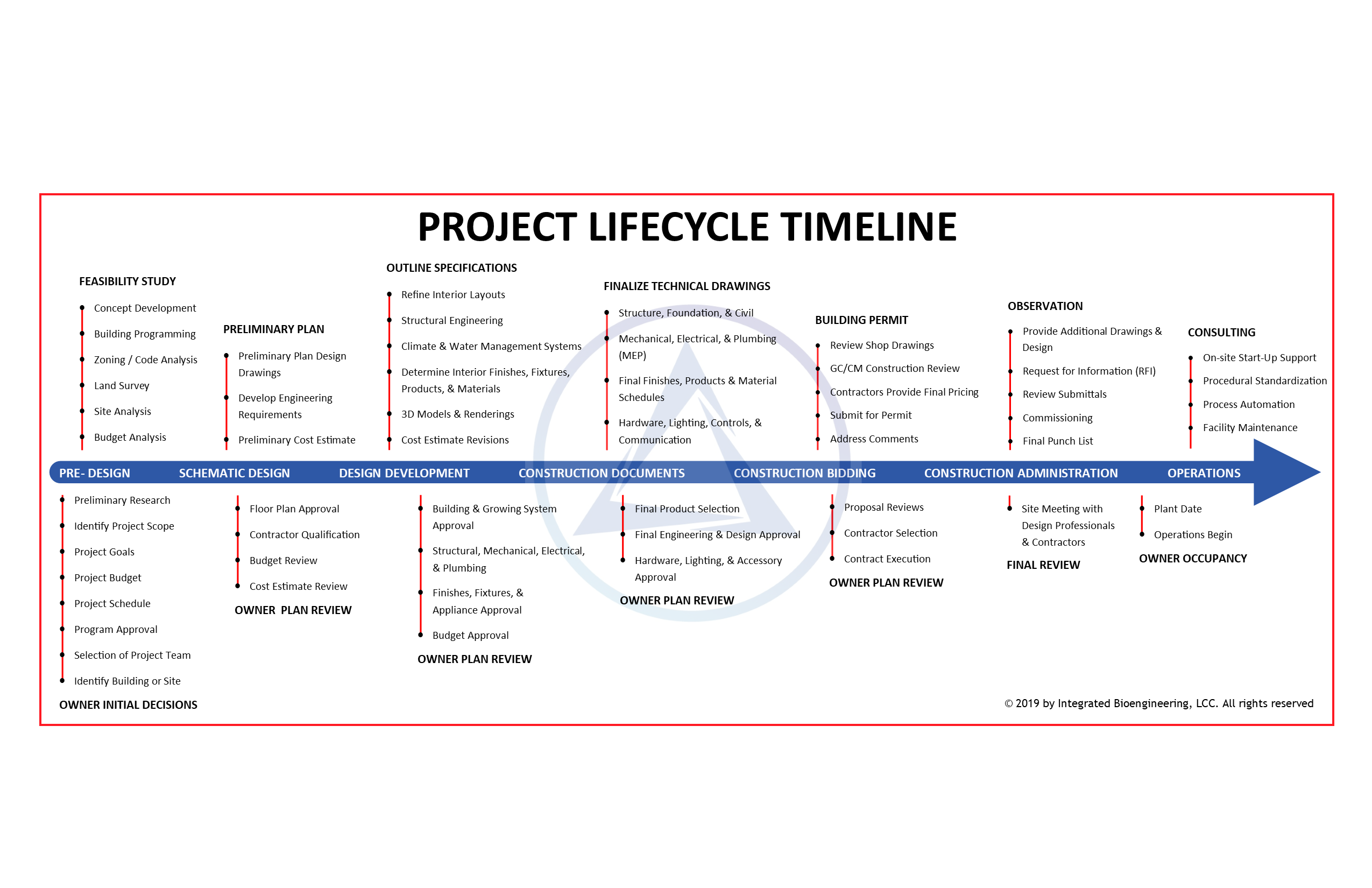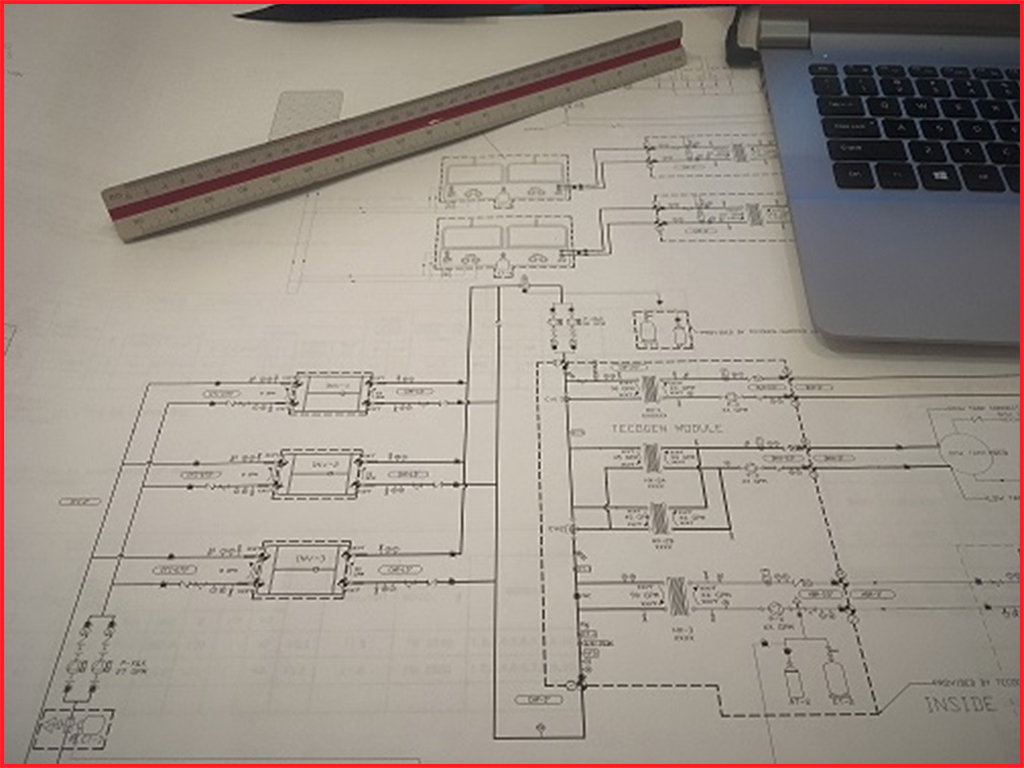ARTICLES

Project Management Guide for Controlled Environment Agriculture (CEA)
Anyone inspiring to become an indoor grower needs to understand Where They Are, Where They Want to Go, and How to Get There. To help navigate this journey, the typical phases of a project are detailed in the graphic timeline shown.
CEA PROJECT MANAGEMENT LIFECYCLE
A Controlled Environment Agriculture (CEA) initiative has unique objectives depending on market participation, owner type, geography, and governing policies. Initial mistakes are common with new industry participants and can be expensive to resolve. Many building design professionals and regulators are unfamiliar with the requirements for indoor growing and often require additional information. Also, a global supply chain is required for specialty building systems, horticultural equipment, and agricultural technology. All these challenges can be overcome with the right team and the right approach.
The CEA Project Management Timeline includes activities that define each phase, important documents to be developed, and relevant information that should be considered along the life of an initiative. A CEA project management lifecycle can be lengthy, complex, and require significant capital investment. The incentive to invest will result from a well-defined market opportunity.
PRE-DESIGN / FEASIBILITY STUDY
Pre-Design is the first step in any building design. The goal at this stage is to define the objectives and select a design team to achieve them. An experienced design team can help refine the project’s scope, budget, and schedule with preliminary information on market conditions, zoning, code analysis, budgetary costs, and expected timelines.
Like most things in life, the initial phase of a project’s lifecycle is the foundation for later success. Two prominent visionaries are quoted below to emphasize the importance of these first few steps. At least half of the effort in solving any real challenge should be first spent accurately defining what needs to be accomplished along with the associated constraints.
“A problem well stated is a problem half solved”
– Charles Kettering
“If I had an hour to solve a problem, I’d spend fifty-five minutes thinking about the problem and five minutes thinking about solutions.”
– Albert Einstein
SCHEMATIC DESIGN
Schematic Design (SD) is the initial phase of design where a multitude of ideas are generated, described, sketched, modeled, tested, and refined to solve the respective design challenge. A process called programming determines an owner’s needs and the size, location, and relationship between spaces. Possible solutions created in this manor are evaluated and refined until a clear concept emerges that satisfies the requirements of the owner.
The goal of this design phase is to establish a preliminary plan that will guide future development efforts. This is solidified when a floor plan has been approved, cost estimates have been reviewed, and the engineering requirements have been established based on geographic specific factors including climate, water, utility infrastructure, wind speed, snow load, seismic activity, and soil condition.
DESIGN DEVELOPMENT
In Design Development (DD) the design team develops plans and narratives that describe the work in terms the owner can understand. This includes finalizing the structure type, interior layouts, hydroponic grow systems, climate control systems, water management technology, automation equipment, finishes, doors, fixtures, and appliances. This added layer of detail further refines the project scope and allows more transparency into associated costs. This phase is complete when the design is accepted, and the budget is approved by the owner.
These detailed design development packages sometimes include renderings of 3D buildings to better communicate to investors, politicians, code officials, contractors and other stakeholders a clear vision of what is to be.
CONSTRUCTION DOCUMENTS
Construction Documents (CD) are the final design plans with structural, civil, mechanical, electrical, and plumbing (MEP) designs in the form of drawings and specifications. These documents are the instructions for how the facility is to be built. Complete and thorough CD prevent misunderstandings between the builder and designer which slow the construction process and result in costly change orders. Final review of the project with code officials should be based on these documents which is why everything should be solidified including final finishes, product schedules, hardware, lighting, controls, and communication.
CONSTRUCTION BIDDING
There are different parties involved in the design and build process and it can be confusing for those not familiar. Design professionals including architects and engineers are typically contracted pre-construction to produce design plans. A Construction Manager (CM) can also be hired pre-construction to review the construction plans and support the bidding process. The General Contractor (GC) can play this role as well but is typically tasked with managing the day-to-day activities at the jobsite and communicating with everyone involved.
Procurement is the act of obtaining the goods and services required to execute the project scope. This phase is defined by activities like creating Quantity Take-Offs (QTO), or Bill of Materials (BOM), that accurately list the specific products and quantities. This detailed information is used to invite strategic suppliers to bid on specific aspects of the project. Bid forms like a Request for Quotation (RFQ) will work for well-defined scope and Requests for Proposals (RFP) are appropriate when there is uncertainty or complexity that is better addressed by potential suppliers. Interested bidders provide a Statement of Work (SoW) with contractual terms and conditions for their products or services. The best positioned suppliers are then chosen based on their ability to support the objectives of the project.
CONSTRUCTION ADMINISTRATION
Getting to the construction phase should be celebrated by all those involved. Prominent public projects traditionally hold ceremonies where managers “break ground” with polished shovels to symbolize the start of the construction process. Reaching this phase means that a building permit has been secured and it is time to get started building something tangible.
The Construction Administration (CA) phase is the longest in the project lifecycle but means that most of the work performed by design professionals should be nearly completed. During this stage, the design team observes and documents the construction progress to ensure contractors’ efforts are aligned with the construction documents. This means reviewing submittals from the contractors in the form of shop drawings, material data, and product samples to verify that the proposed materials, products, and equipment are in accordance with the design specifications. This quality control step is important for adherence to the plan that the design team worked hard to create. No drawings set is perfect and there are details that will need amended or further explained. Contractors with comments can submit a Request for Information (RFI) for the design team to provide additional drawings and detail.
After the infrastructure is connected and utility permits have been secured, the building can be supplied with electric and water. The equipment can now be turned on, tested, calibrated and commissioned. This includes initializing the software settings in the BMS (Building Management System) that can automate climate, water, and energy related processes.
Site meetings with design professionals and contractors are common during this phase to walk through the facility and see how the build is taking shape. Eventually, there is a final walkthrough where all outstanding concerns are documented in a final punch list. This signals that the project is significantly completed and occupancy is near.
OPERATION
After the certificate of occupancy has been awarded by the build team, owners will be setting a “Plant Date” and taking responsibility for operating the facility moving forward. It is common for newly hired staff to be unfamiliar with installed technology and will likely need intensive training to operate commissioned BMS. Standard Operating Procedures (SOP) will be developed and adapted to help improve production quality and capacity. As production scales, automation will be implemented in labor intensive processes like climate control, water treatment, and material handling. As a facility and respective equipment begins to age, it will require ongoing servicing and maintenance.
ABOUT THE AUTHOR

Brad Hull, PE
Managing Principal Engineer
Brad is a Registered Professional Engineer and has helped build unique hydroponic cultivation facilities in 12 different states. He provides indoor cultivation project management and engineering consulting services for medical and adult-use cannabis cultivation and high-value, local food production in the United States.
Connect with Us
Are you ready to simplify your water management and enhance your cultivation process? Connect with us today, and let’s embark on this journey together.

Stay tuned for more updates and informative content from Integrated Water Process!


